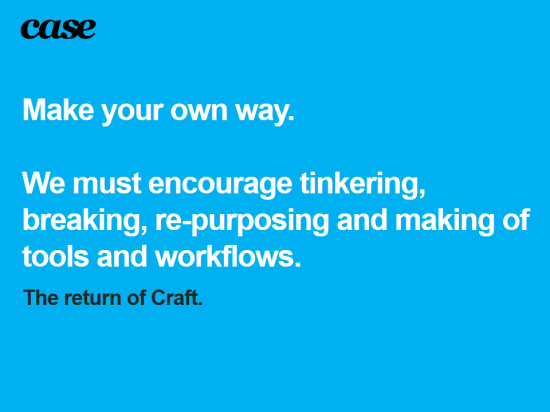A couple of weeks ago I took part in the yearly Intersections Symposium held by the Fuse Lab at Citi Tech. I was part of a panel (aptly) named “Tools” (?) with Axel Killian from Princeton SOA, David Rife from ARUP Assocites, and Jonatan Schumacher from Thornton Thomasetti. It was great to get a chance to catch up with these guys and recommend you follow their work where you can.
The central question posed to the panel was ‘how are students to prepare and keep up with the fast moving advance of digital tools?’ It’s a great question and one that has been a big part of the professional world as well. The explosion of digital tools in the last decade has had a profound impact in practice just as much as it has in the academy. We hear a lot today (…has it been 6 years??) about BIM and how this process is changing the established workflows. For some reason, we did not hear as much about the effect that Rhino (+ Grasshopper) and SketchUp also had on our industry. I sense these were more disruptive technologies in their day, giving access to cheap or free 3D modeling to designers en masse.
In any case, David, Jonatan and I, the three non-academics on the panel, all took a similar approach to the topic, presenting concepts and examples of pushing past limitations of commercially available tools to find workflows and solutions for a our projects.
My part focused on defining the difference between tools and workflows. A workflow being defined as a series of connected steps, or a recipe as Dave Fano would call it. A tool (a digital tool in this case) is the means by which we perform any one of those steps in a way that is both efficient and yielding high quality. A good workflow will re-purpose tools in ways their makers never imagined. A good workflow has a purpose.
At the time of the symposium and only a few months after the site launch, AEC Apps already lists more than 425 tools. This number is made up of both highly successful commercial products and one off hacked-together add-ins made by many of us. My sense is that this number is still low, but it already begins to expose the magnitude of options that we as designers have every day in tool selection as we design the workflows that enable our design process.
Some may see this as a problem, and will call for consolidation of options to a select few. They will do so in the name of inter-operability or standardization, but this is the wrong move for AEC.
An industry in dire need of more applied research should find ways to to add fuel to the fire and encourage designers to continue to take on tool-making as part of the design process, while also challenging software vendors to continue to innovate. But we shouldn’t stop there. We also need to share more. Sharing our experiments or tools, whether they be a model jig, a good family, a few lines of code, or even a polished add-in does much to push us all forward. It is through these examples and the conversations that happen online that we learn, adjust and forge ahead.
The underlying lesson of the talk was that emphasis must be given to the problem being solved, and not the tool. The question is not ‘what does the tool enable us to do?’, but instead, ‘what do we want to do, and how can these tools help us get there?’. By refocusing the conversation on solving real building problems we will find it much easier to make decisions about which tools to use, and when it may be worthwhile to even build your own.
Thanks to NY City Tech for the invite. I had a lot of fun. If you’re interested in all the work that is happening over there, have a look:



