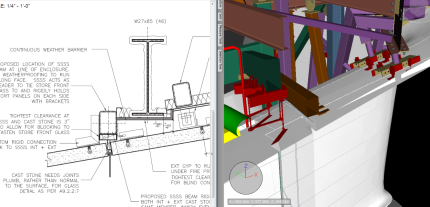Originally posted on ArchDaily on May 31st, 2011 (Link)

Image source: Treehugger
by Federico Negro
It seems as though a week doesn’t go by these days without someone asking me if I miss design…
Two and a half years ago I made the decision to leave the traditional path, and cross over to the dark side. I became a consultant (cut to dark stormy clouds and lightning). A technology consultant nonetheless… As such, my contributions to Practice 2.0 will focus on the impact of technology on issues of management during the latter stages of building design and construction.
Since then I’ve had the privilege, the luck even, to sit across the table from designers working for some of the biggest names in building design, engineering and construction both in New York and beyond. I’ve reviewed innumerable sets of diligently constructed documents and building models. I’ve crossed paths with many fascinating designers creating real impact through their work. And most importantly, I’ve had the opportunity to work alongside many brilliant young professionals, a few of which will no doubt lead the New York design scene in the coming years…
If there is one thing that I can tell you about me is that I love buildings (noun) and I love building (verb) and I’m entrenched in the process making buildings every day. How will this be built and how can technology help? …are the central questions concerning my daily work.
So why am I still being asked if I miss design? Why did I have a sense of guilt when leaving the architecture office to focus on what I thought would be a challenging and rewarding path? Was I not being true to the ideals that attracted me to the profession to begin with?
In her upcoming article for Harvard Design Magazine, GSD Prof. Danielle Etzler stipulates that “If our best and our brightest recent graduates applied themselves to the project of building not only through the offices of architects but also through employment with our government, clients, construction managers, and consultants, in a single generation we would increase the quality of our built environment and instill values that establish architecture as an irreplaceable cultural currency. […] If we can imagine that we wouldn’t stop being architects by taking jobs wherever we can influence decisions related to buildings, our influence would grow exponentially.” (Danielle Etzler, Harvard Design Magazine #34, Spring 2011)
Considering the challenges facing the built environment in the coming years and decades then, it seems logical that good, high-level spatial thinkers and managers be in demand to fill positions of influence alongside building scientists, urban planners, etc… But the range of specialized knowledge needed to tackle problems like building performance and process inefficiency is vast and often misunderstood.
We must then, be excited about the possibilities of such pursuits and encourage young architects to pursue them without remorse if we are to impact the built environment at a large scale (as it is needed). What’s more, the construction industry has failed to keep up with increased productivity of other industrial sectors over the past five decades (Link, link, and link). Though there are many reasons for this, our industry’s relationship with technology is singled out as one of the main causes. Why have we been so quick to dismiss it?
This should scream out to us as professionals and to the academy as an immense opportunity, considering the technological advances of other industries over the same period (PCs, the internet, and Quadrocopters). So, while some focus on ‘regaining’ some romantic notion of control, we should instead realize that architects already have incredible power. The power to determine a vision, to set a path, to influence, to build teams, to specify, to solve problems, to lead.. We just need to be shown that not only is it ok to pursue these opportunities, it is also our responsibility.
In addition, those who focus on building information, energy, systems integration, constructability, simulation and other model-based fields should continue to see high demand (even in the midst of continued bad billings news). Architects with these skills are uniquely positioned to lead teams of experts that will not only work alongside those in traditional roles, but will also no doubt create a new class of building industry entrepreneurs unbound by traditional rules of practice.
So no, I don’t miss design. I don’t miss it because I don’t believe I ever left it. Segregating the processes that go into getting something built from what seems to be the commonplace definition of design will only continue to produce un-integrated buildings. These will do little to give architects their much deserved voice amongst those who will define the future of our built environment.
If you have examples of schools, people, companies, or communities that are creating new opportunities and expanding our business reach while providing a much needed service / product and are using technology to do so, please let us know – we’d love to hear it…
